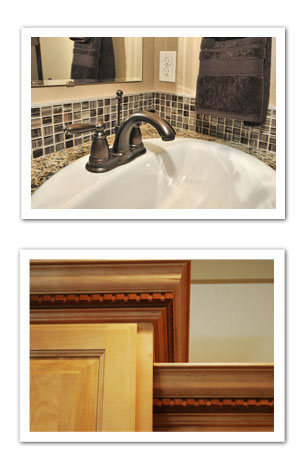Standard Amenities
 The items listed below are normally included in the standard price. Some models do not offer all of these items. Please verify with the selling agent for complete details for each home.
The items listed below are normally included in the standard price. Some models do not offer all of these items. Please verify with the selling agent for complete details for each home.
- 100% Energy Star Certified
- 3 Cm solid granite counter top in kitchen (in specific communities
- Under mount stainless steel sink (in specific communities)
- Custom knotty alder cabinets with crown molding and light valance
- Stainless steel Kenmore appliances (electric range or gas cook top w/ wall oven indicated on specific plans)
- Rough-in water softener in garage
- Rough-in central vacuum system w/ vacuum pan included
- Full tile backsplashes in kitchen
- Tile backsplashes in baths
- Tile floors in entry, kitchen, & dining room
- Tile walk in shower w/ double shower heads (on specific plans)
- Tile floor in owner’s bathroom suite
- Wrought iron spindles (on specific plans)
- Vaulted owner’s suite (on specific plans)
- Coffered ceilings in owner’s suite (on specific plans)
- Fiberglass tub and/or shower units in baths
- Rounded sheetrock corners
- Vaulted ceilings where indicated on specific plans
- Stone accent on home per plans and specs
- Upgraded paint (interior and exterior)
- Up to 4 colors (exteriors)
- Accent walls (interior)
- White ceilings (interior)
- Vinyl double pane Energy Star windows w/ screens in almond color (upgraded sizes)
- Insulation is R-21 w/ vapor barrier in walls, R-38 in attic, R-30 in floors
- Garage fully insulated w/ R-11 garage walls, R-19 garage ceiling
- Sound wall insulation
- 30-year architectural shingles
- Upgraded electrical package
- Upgraded lighting package
- Rocker light switches
- 2 ceiling fans indicated
- Can lights in kitchen and front porch (where indicated on specific plans)
- Photo cell on garage (in specific communities)
- 8’ tall carriage garage door insulated W/1 garage door opener, 2 remotes, & keyless entry
- 8’ tall Santé Fe interior doors with 9’ ceilings (except bi-pass & bi-fold)
- 8’ tall solid knotty alder front door
- Oil rubbed bronze fixtures
- Oil rubbed bronze finish on door hardware
- 2 exterior hose bibs
- 3 exterior electrical outlets
- Stamped concrete back patio
- Stamped walkway and driveway
- Upgraded landscaping w/ raised planter beds
- Gas furnace 90% and 50 gal water heater
- Air conditioning
- 200 amp service on specific plans